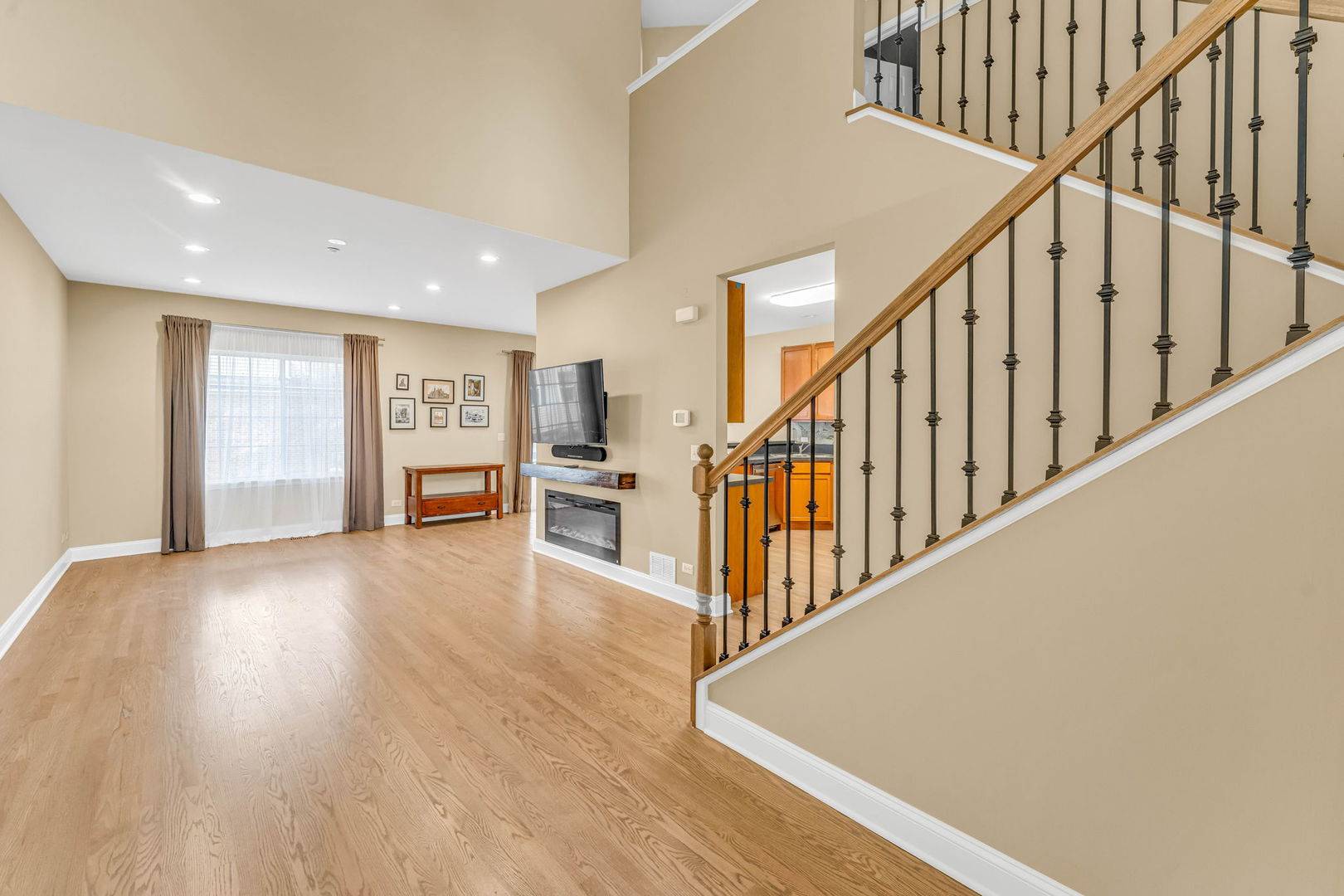3 Beds
2.5 Baths
1,850 SqFt
3 Beds
2.5 Baths
1,850 SqFt
Key Details
Property Type Townhouse
Sub Type Townhouse-2 Story
Listing Status Active
Purchase Type For Sale
Square Footage 1,850 sqft
Price per Sqft $215
Subdivision Canterbury Fields
MLS Listing ID 12295370
Bedrooms 3
Full Baths 2
Half Baths 1
HOA Fees $226/mo
Year Built 2003
Annual Tax Amount $5,499
Tax Year 2023
Lot Dimensions CONDO
Property Sub-Type Townhouse-2 Story
Property Description
Location
State IL
County Cook
Rooms
Basement Finished, Full
Interior
Interior Features Cathedral Ceiling(s), Walk-In Closet(s)
Heating Natural Gas
Cooling Central Air
Flooring Hardwood
Fireplaces Number 1
Fireplace Y
Appliance Range, Microwave, Dishwasher, Refrigerator, Washer, Dryer, Stainless Steel Appliance(s)
Laundry Upper Level, Gas Dryer Hookup, In Unit
Exterior
Garage Spaces 2.0
View Y/N true
Roof Type Asphalt
Building
Sewer Public Sewer
Water Lake Michigan
Structure Type Aluminum Siding
New Construction false
Schools
Elementary Schools Lincoln Elementary School
Middle Schools Larsen Middle School
High Schools Elgin High School
School District 46, 46, 46
Others
Pets Allowed Cats OK, Dogs OK
HOA Fee Include Exterior Maintenance,Lawn Care
Ownership Condo
Special Listing Condition None
2600 S. Michigan Avenue, Suite 102 Chicago, IL, 60616, USA






