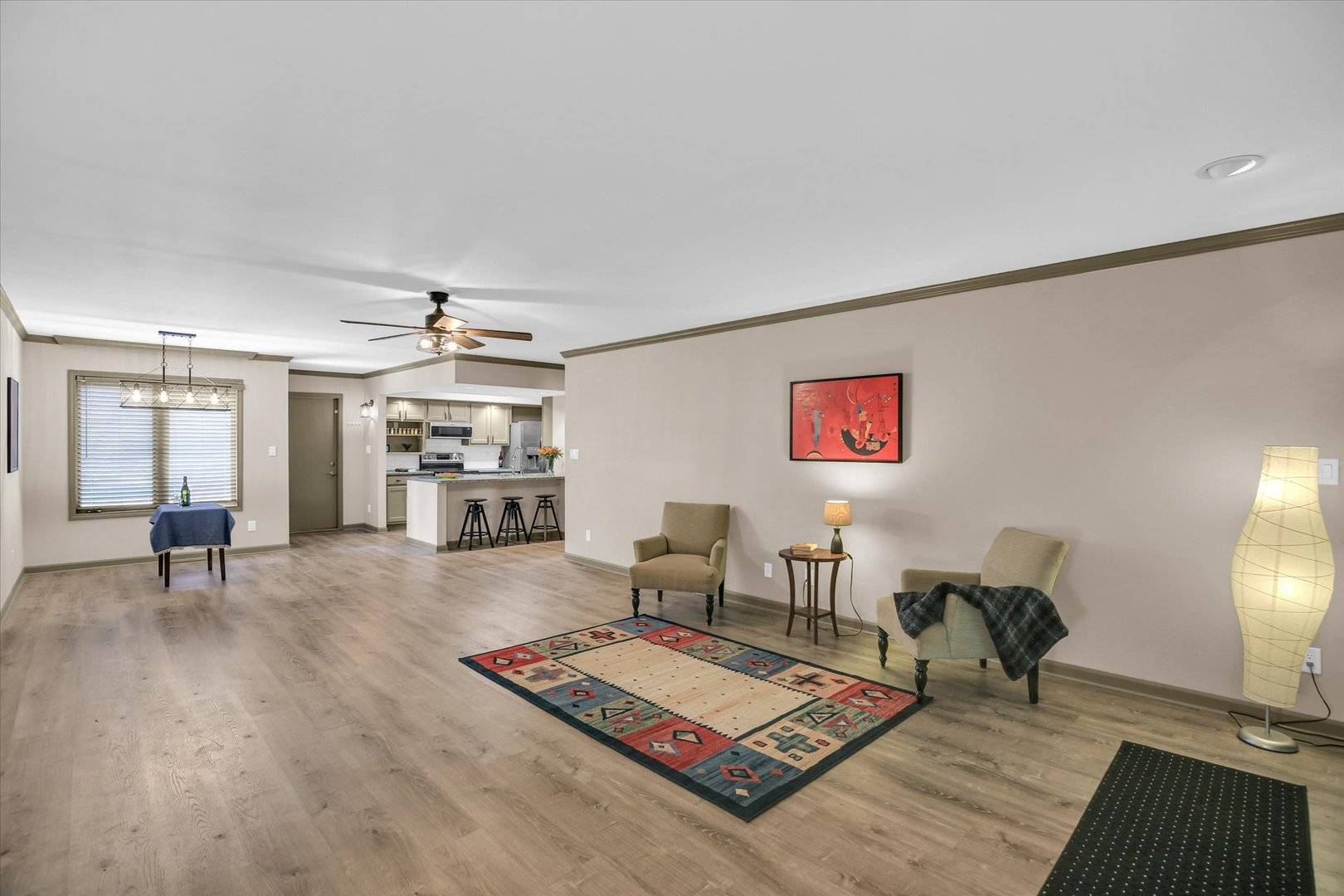2 Beds
2 Baths
1,321 SqFt
2 Beds
2 Baths
1,321 SqFt
Key Details
Property Type Condo
Sub Type Condo
Listing Status Active
Purchase Type For Sale
Square Footage 1,321 sqft
Price per Sqft $124
MLS Listing ID 12333610
Bedrooms 2
Full Baths 2
HOA Fees $225/mo
Year Built 1988
Annual Tax Amount $3,963
Tax Year 2024
Lot Dimensions CONDO
Property Sub-Type Condo
Property Description
Location
State IL
County Champaign
Rooms
Basement None
Interior
Interior Features Dry Bar, 1st Floor Bedroom, 1st Floor Full Bath, Open Floorplan, Special Millwork, Granite Counters
Heating Natural Gas
Cooling Central Air
Flooring Laminate
Fireplace N
Appliance Range, Microwave, Dishwasher, Refrigerator, Washer, Dryer, Disposal, Stainless Steel Appliance(s)
Laundry Washer Hookup, Main Level, In Unit
Exterior
Garage Spaces 2.0
Community Features Covered Porch, Patio, Public Bus
View Y/N true
Roof Type Asphalt
Building
Foundation Block
Sewer Public Sewer
Water Public
Structure Type Vinyl Siding
New Construction false
Schools
Elementary Schools Urbana Elementary School
Middle Schools Urbana Middle School
High Schools Urbana High School
School District 116, 116, 116
Others
Pets Allowed Cats OK, Dogs OK
HOA Fee Include Insurance,Exterior Maintenance,Lawn Care,Snow Removal
Ownership Condo
Special Listing Condition None
2600 S. Michigan Avenue, Suite 102 Chicago, IL, 60616, USA






