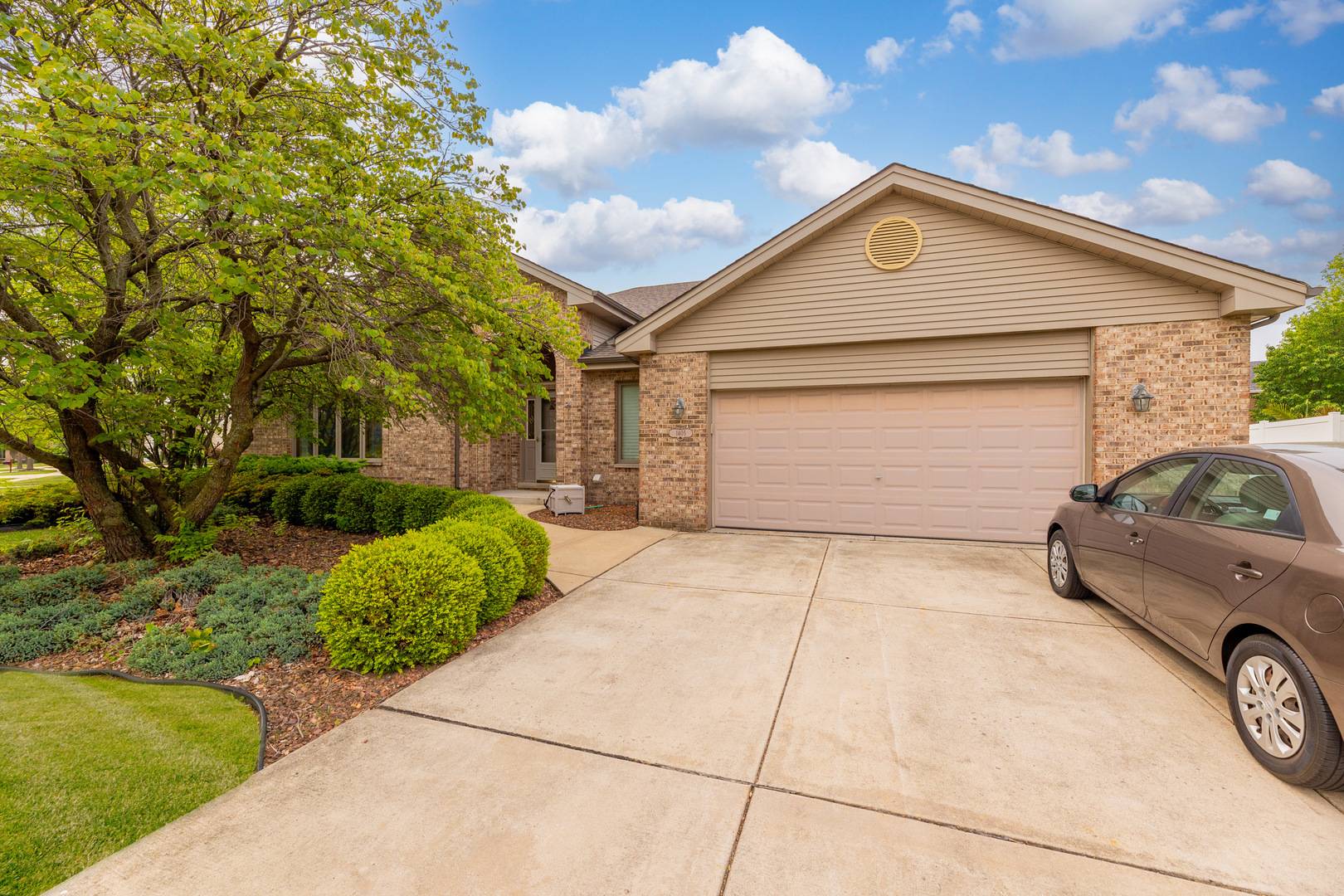3 Beds
2.5 Baths
2,522 SqFt
3 Beds
2.5 Baths
2,522 SqFt
Key Details
Property Type Single Family Home
Sub Type Detached Single
Listing Status Active
Purchase Type For Sale
Square Footage 2,522 sqft
Price per Sqft $245
Subdivision Farmingdale Village
MLS Listing ID 12396411
Style Ranch
Bedrooms 3
Full Baths 2
Half Baths 1
Year Built 2000
Annual Tax Amount $13,413
Tax Year 2023
Lot Dimensions 95X125X108X86
Property Sub-Type Detached Single
Property Description
Location
State IL
County Dupage
Community Park, Curbs, Sidewalks, Street Lights, Street Paved
Rooms
Basement Unfinished, Crawl Space, Partial
Interior
Interior Features Cathedral Ceiling(s), Walk-In Closet(s), Beamed Ceilings, Quartz Counters
Heating Natural Gas, Forced Air
Cooling Central Air
Fireplaces Number 1
Fireplaces Type Gas Log, Gas Starter
Fireplace Y
Appliance Range, Microwave, Dishwasher, Refrigerator, Humidifier
Laundry In Unit, Sink
Exterior
Garage Spaces 2.0
View Y/N true
Roof Type Asphalt
Building
Lot Description Corner Lot, Irregular Lot, Landscaped
Story 1 Story
Foundation Concrete Perimeter
Sewer Public Sewer
Water Lake Michigan
Structure Type Brick
New Construction false
Schools
School District 113, 113, 210
Others
HOA Fee Include None
Ownership Fee Simple
Special Listing Condition None
Virtual Tour https://media.luminatechicago.com/order/9e5ac744-de97-4048-2ee6-08dd9ea7ada4?branding=false
2600 S. Michigan Avenue, Suite 102 Chicago, IL, 60616, USA






