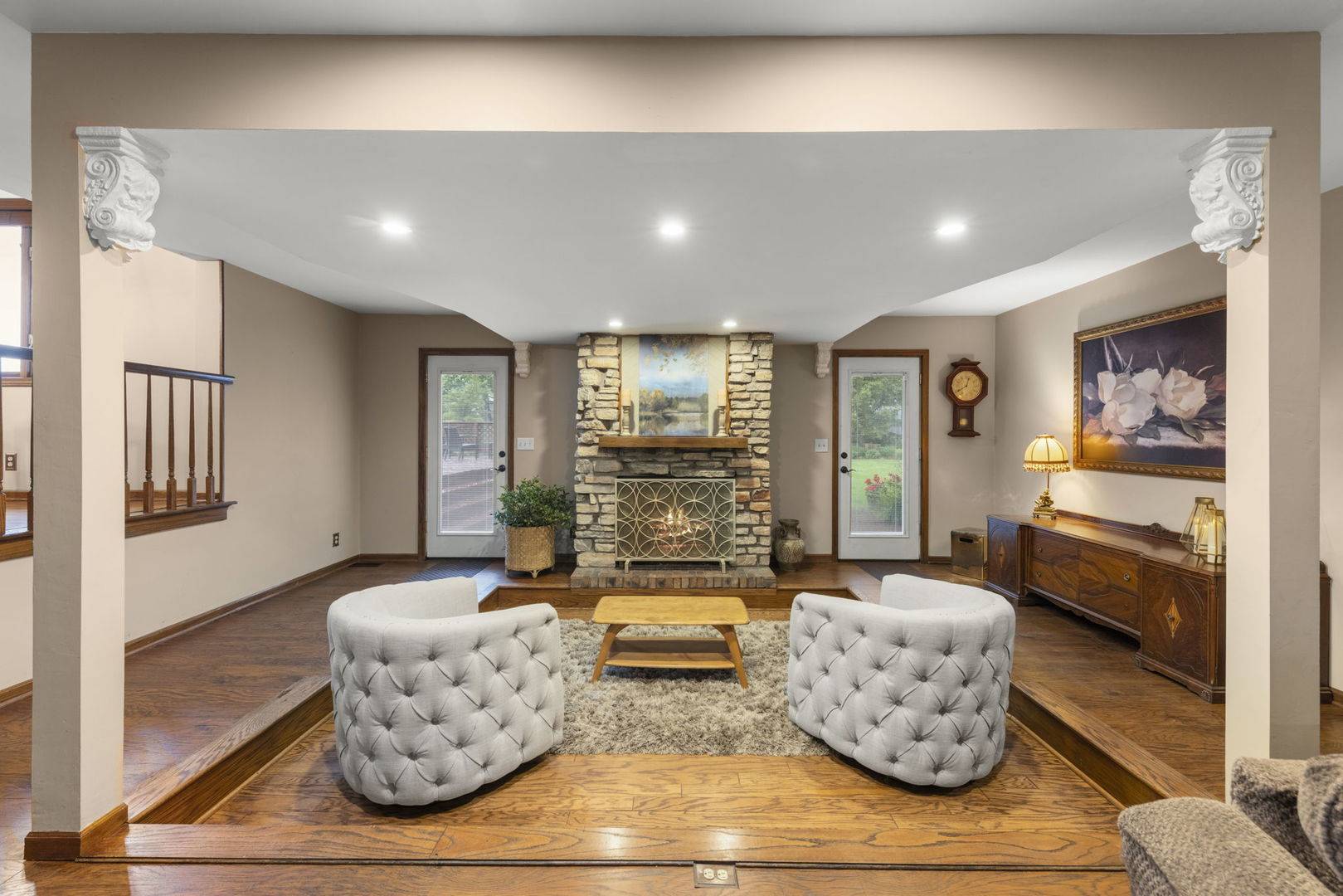5 Beds
3.5 Baths
3,342 SqFt
5 Beds
3.5 Baths
3,342 SqFt
Key Details
Property Type Single Family Home
Sub Type Detached Single
Listing Status Active
Purchase Type For Sale
Square Footage 3,342 sqft
Price per Sqft $216
MLS Listing ID 12364410
Bedrooms 5
Full Baths 3
Half Baths 1
Year Built 1988
Annual Tax Amount $14,996
Tax Year 2024
Lot Size 0.620 Acres
Lot Dimensions 121X224X108X198
Property Sub-Type Detached Single
Property Description
Location
State IL
County Dupage
Rooms
Basement Partially Finished, Bath/Stubbed, Egress Window, Storage Space, Full
Interior
Heating Natural Gas
Cooling Central Air
Flooring Hardwood, Laminate
Fireplaces Number 1
Fireplace Y
Appliance Range, Microwave, Dishwasher, Refrigerator
Exterior
Garage Spaces 2.0
View Y/N true
Building
Story 2 Stories
Sewer Septic Tank
Water Lake Michigan
Structure Type Brick,Cedar
New Construction false
Schools
Elementary Schools Goodrich Elementary School
Middle Schools Thomas Jefferson Junior High Sch
High Schools North High School
School District 68, 68, 99
Others
HOA Fee Include None
Ownership Fee Simple
Special Listing Condition None
2600 S. Michigan Avenue, Suite 102 Chicago, IL, 60616, USA






