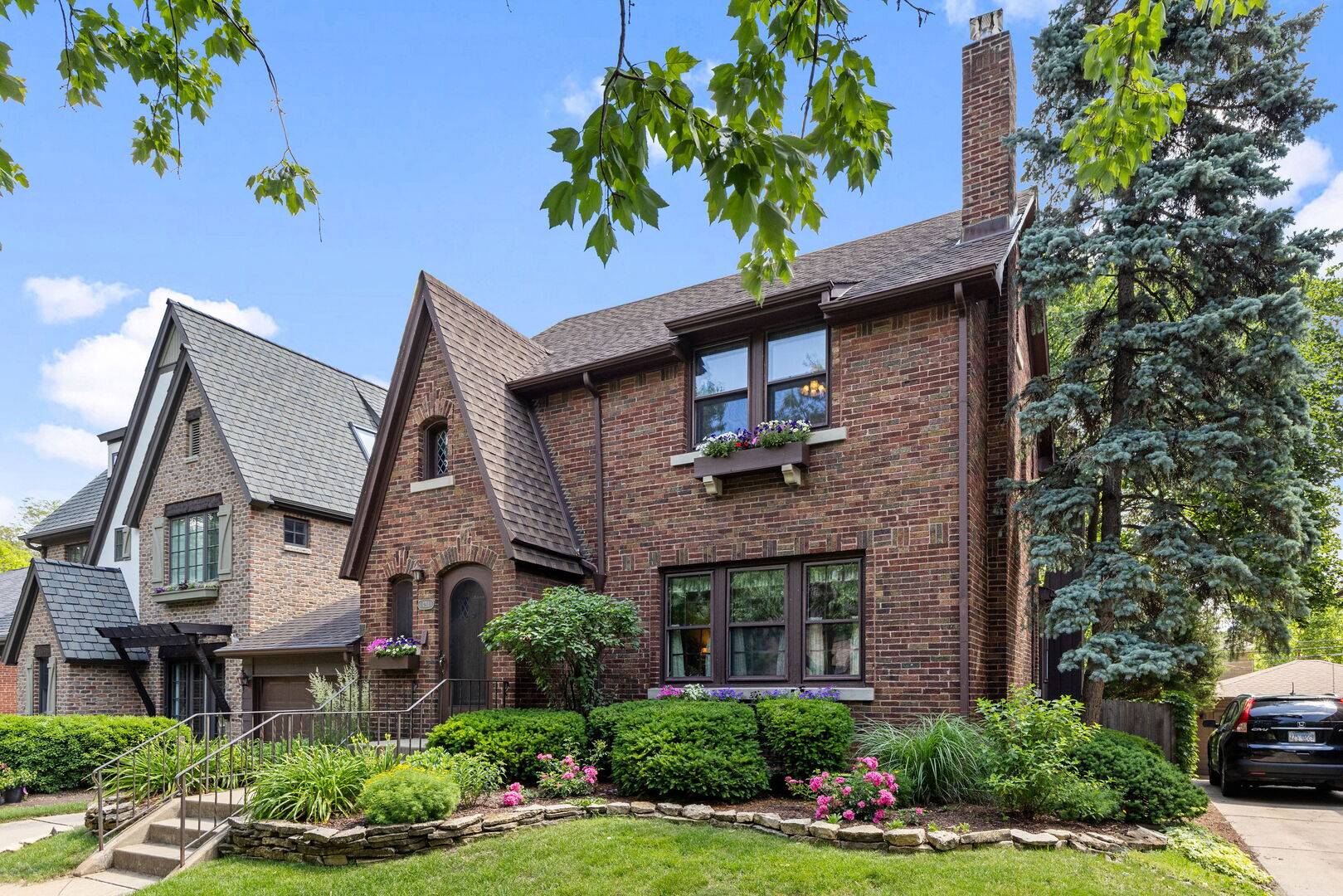3 Beds
1.5 Baths
3 Beds
1.5 Baths
Key Details
Property Type Single Family Home
Sub Type Detached Single
Listing Status Active Under Contract
Purchase Type For Sale
MLS Listing ID 12398825
Style English
Bedrooms 3
Full Baths 1
Half Baths 1
Year Built 1933
Annual Tax Amount $9,017
Tax Year 2023
Lot Dimensions 48 X 131
Property Sub-Type Detached Single
Property Description
Location
State IL
County Cook
Community Park, Curbs, Sidewalks, Street Lights, Street Paved
Rooms
Basement Finished, Full
Interior
Interior Features Granite Counters, Separate Dining Room
Heating Natural Gas, Steam
Cooling Central Air
Flooring Hardwood
Fireplaces Number 2
Fireplaces Type Wood Burning
Fireplace Y
Appliance Microwave, Dishwasher, Refrigerator, Washer, Dryer
Laundry In Unit
Exterior
Garage Spaces 2.0
View Y/N true
Roof Type Asphalt
Building
Story 2 Stories
Sewer Public Sewer
Water Shared Well
Structure Type Brick
New Construction false
Schools
Elementary Schools Field Park Elementary School
Middle Schools Mcclure Junior High School
High Schools Lyons Twp High School
School District 101, 101, 204
Others
HOA Fee Include None
Ownership Fee Simple
Special Listing Condition None
Virtual Tour https://www.media.homes/virtualtour/4357f591-08d6-4108-b3d2-a10ee7ab1865
2600 S. Michigan Avenue, Suite 102 Chicago, IL, 60616, USA






