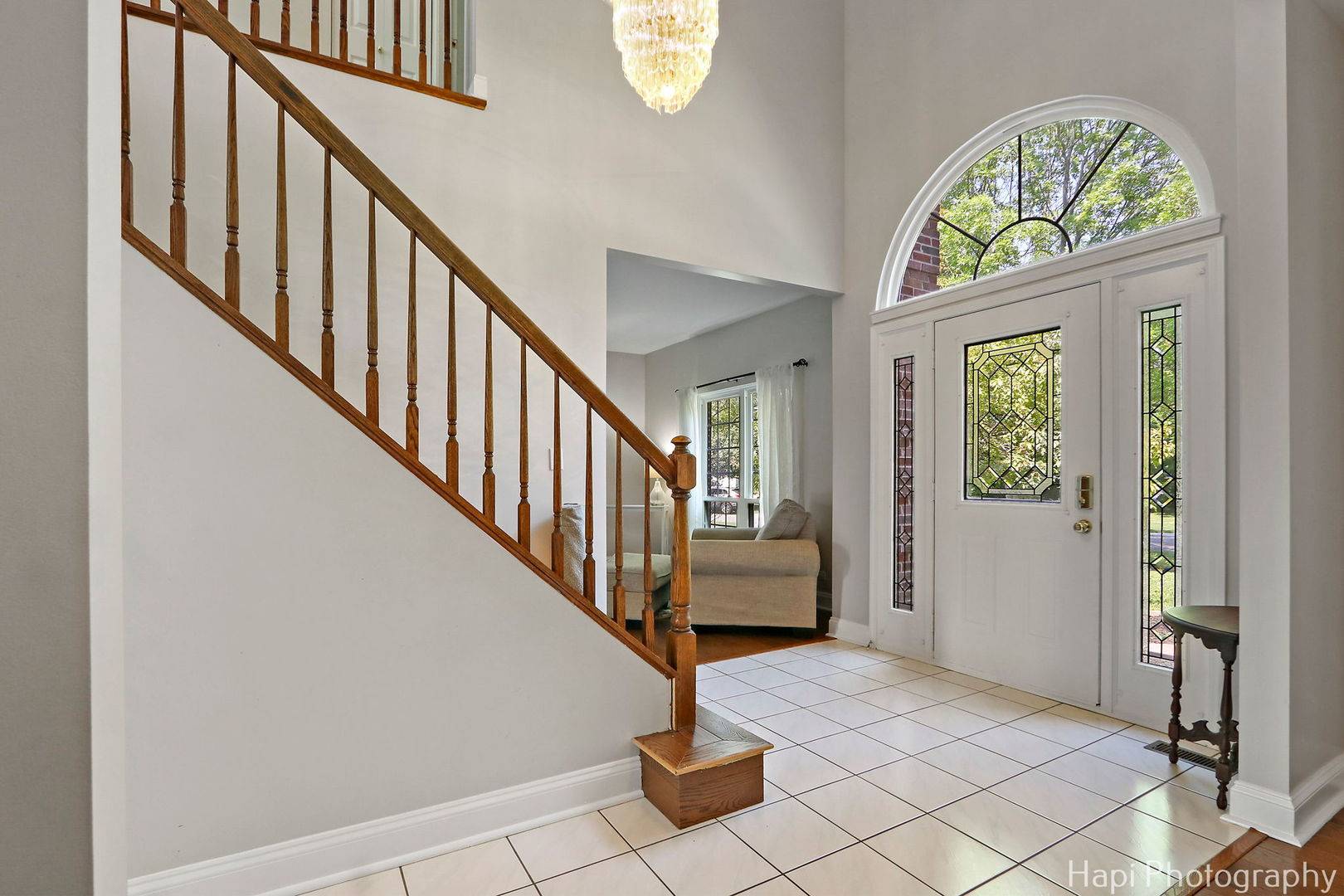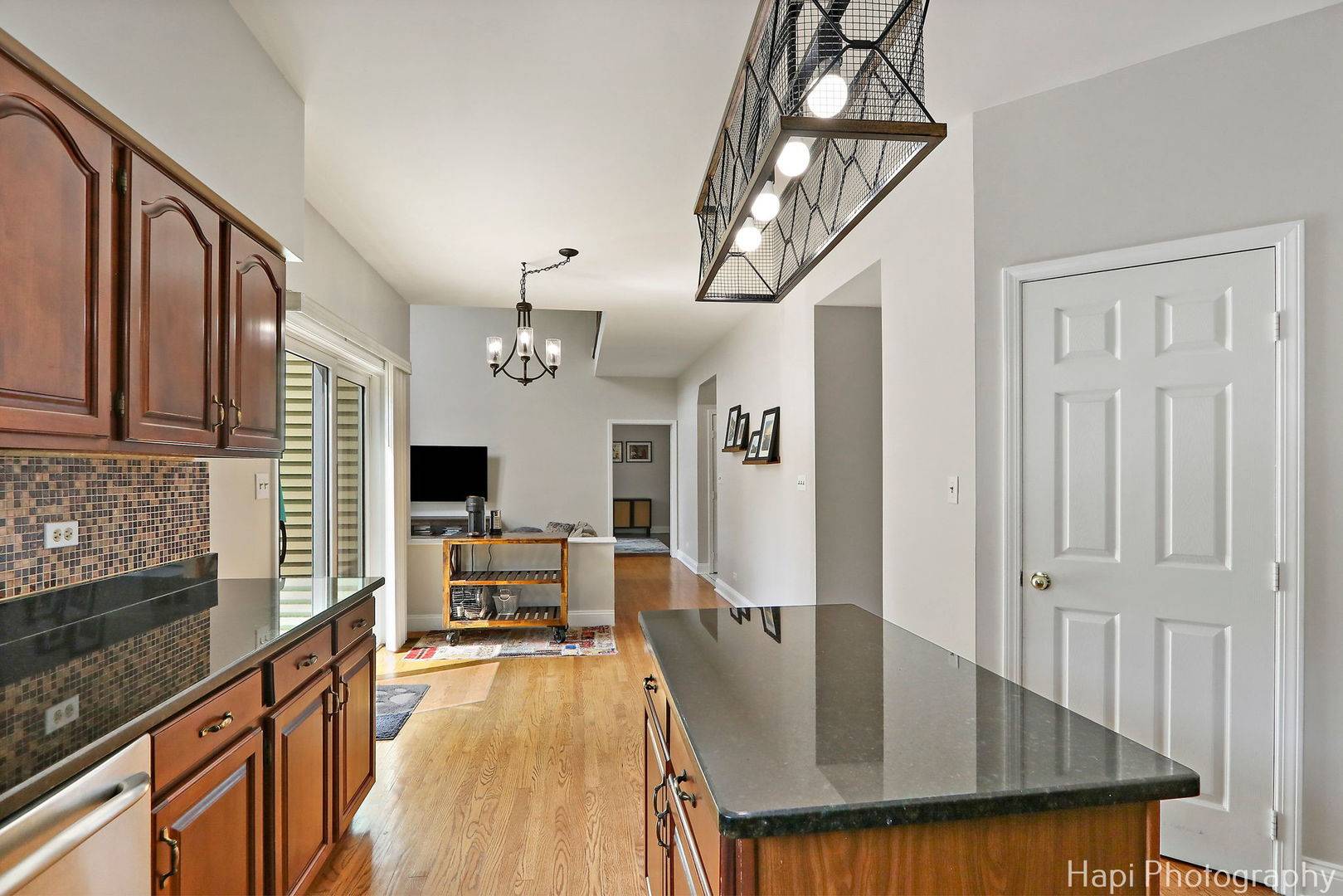4 Beds
3.5 Baths
3,122 SqFt
4 Beds
3.5 Baths
3,122 SqFt
Key Details
Property Type Single Family Home
Sub Type Detached Single
Listing Status Active
Purchase Type For Sale
Square Footage 3,122 sqft
Price per Sqft $160
Subdivision Hunters Ridge
MLS Listing ID 12415546
Style Traditional
Bedrooms 4
Full Baths 3
Half Baths 1
HOA Fees $200/ann
Year Built 1992
Annual Tax Amount $15,850
Tax Year 2024
Lot Size 0.252 Acres
Lot Dimensions 97X115X24X50X174
Property Sub-Type Detached Single
Property Description
Location
State IL
County Lake
Community Park, Sidewalks, Street Paved
Rooms
Basement Finished, Partial
Interior
Interior Features Vaulted Ceiling(s), Wet Bar, Walk-In Closet(s)
Heating Natural Gas, Forced Air
Cooling Central Air
Flooring Hardwood
Fireplaces Number 1
Fireplaces Type Gas Starter
Fireplace Y
Appliance Microwave, Dishwasher, Refrigerator, Washer, Dryer, Disposal
Laundry Main Level, Sink
Exterior
Garage Spaces 2.0
View Y/N true
Roof Type Asphalt
Building
Story 2 Stories
Sewer Public Sewer
Water Public
Structure Type Vinyl Siding,Brick
New Construction false
Schools
School District 50, 50, 127
Others
HOA Fee Include Other
Ownership Fee Simple w/ HO Assn.
Special Listing Condition None
2600 S. Michigan Avenue, Suite 102 Chicago, IL, 60616, USA






