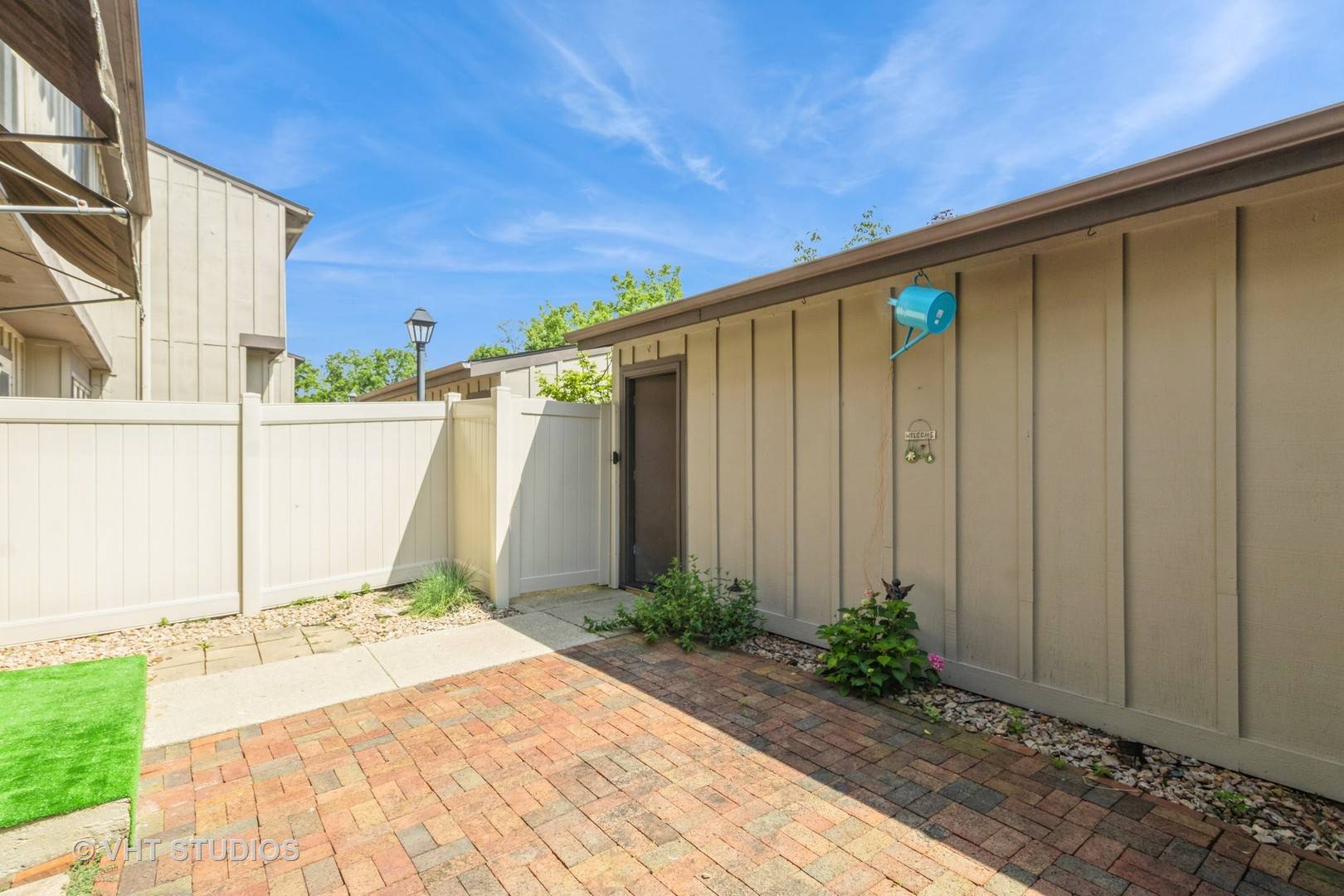3 Beds
1.5 Baths
2,232 SqFt
3 Beds
1.5 Baths
2,232 SqFt
Key Details
Property Type Townhouse
Sub Type T3-Townhouse 3+ Stories
Listing Status Active
Purchase Type For Sale
Square Footage 2,232 sqft
Price per Sqft $138
MLS Listing ID 12414986
Bedrooms 3
Full Baths 1
Half Baths 1
HOA Fees $405/mo
Year Built 1973
Annual Tax Amount $3,979
Tax Year 2023
Lot Dimensions 28X90
Property Sub-Type T3-Townhouse 3+ Stories
Property Description
Location
State IL
County Kane
Rooms
Basement Finished, Full
Interior
Heating Natural Gas, Forced Air
Cooling Central Air
Fireplace N
Appliance Microwave, Dishwasher, Refrigerator, Freezer, Washer, Dryer
Laundry In Unit
Exterior
Garage Spaces 2.0
View Y/N true
Building
Sewer Public Sewer
Water Public
Structure Type Cedar
New Construction false
Schools
School District 46, 46, 46
Others
Pets Allowed Cats OK, Dogs OK, Number Limit
HOA Fee Include Water,Insurance,Pool,Lawn Care,Scavenger,Snow Removal
Ownership Fee Simple w/ HO Assn.
Special Listing Condition None
Virtual Tour https://tours.vht.com/BWI/T434476608/nobranding
2600 S. Michigan Avenue, Suite 102 Chicago, IL, 60616, USA






