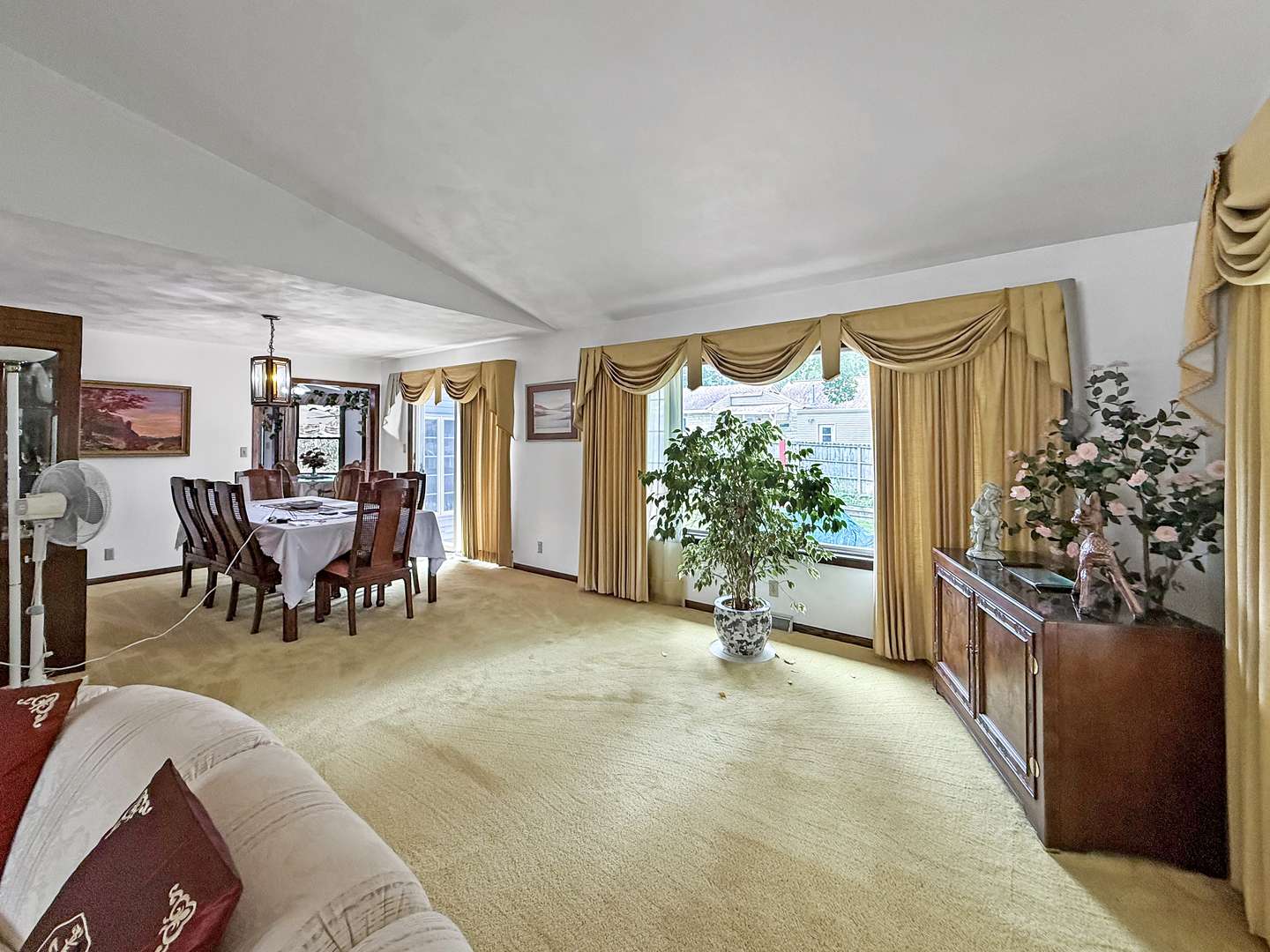4 Beds
3.5 Baths
2,608 SqFt
4 Beds
3.5 Baths
2,608 SqFt
Key Details
Property Type Single Family Home
Sub Type Detached Single
Listing Status Active
Purchase Type For Sale
Square Footage 2,608 sqft
Price per Sqft $101
MLS Listing ID 12415619
Bedrooms 4
Full Baths 3
Half Baths 1
Year Built 1979
Annual Tax Amount $7,453
Tax Year 2024
Lot Size 10,454 Sqft
Lot Dimensions 80X133
Property Sub-Type Detached Single
Property Description
Location
State IL
County Stephenson
Rooms
Basement Unfinished, Full
Interior
Interior Features Cathedral Ceiling(s), Wet Bar, Built-in Features, Walk-In Closet(s), Bookcases, Dining Combo, Granite Counters
Heating Natural Gas, Forced Air
Cooling Central Air
Flooring Laminate, Carpet
Fireplaces Number 2
Fireplace Y
Laundry Main Level
Exterior
Garage Spaces 2.0
View Y/N true
Roof Type Asphalt
Building
Story 2 Stories
Sewer Public Sewer
Water Public
Structure Type Vinyl Siding,Brick
New Construction false
Schools
School District 145, 145, 145
Others
HOA Fee Include None
Ownership Fee Simple
Special Listing Condition None
2600 S. Michigan Avenue, Suite 102 Chicago, IL, 60616, USA






