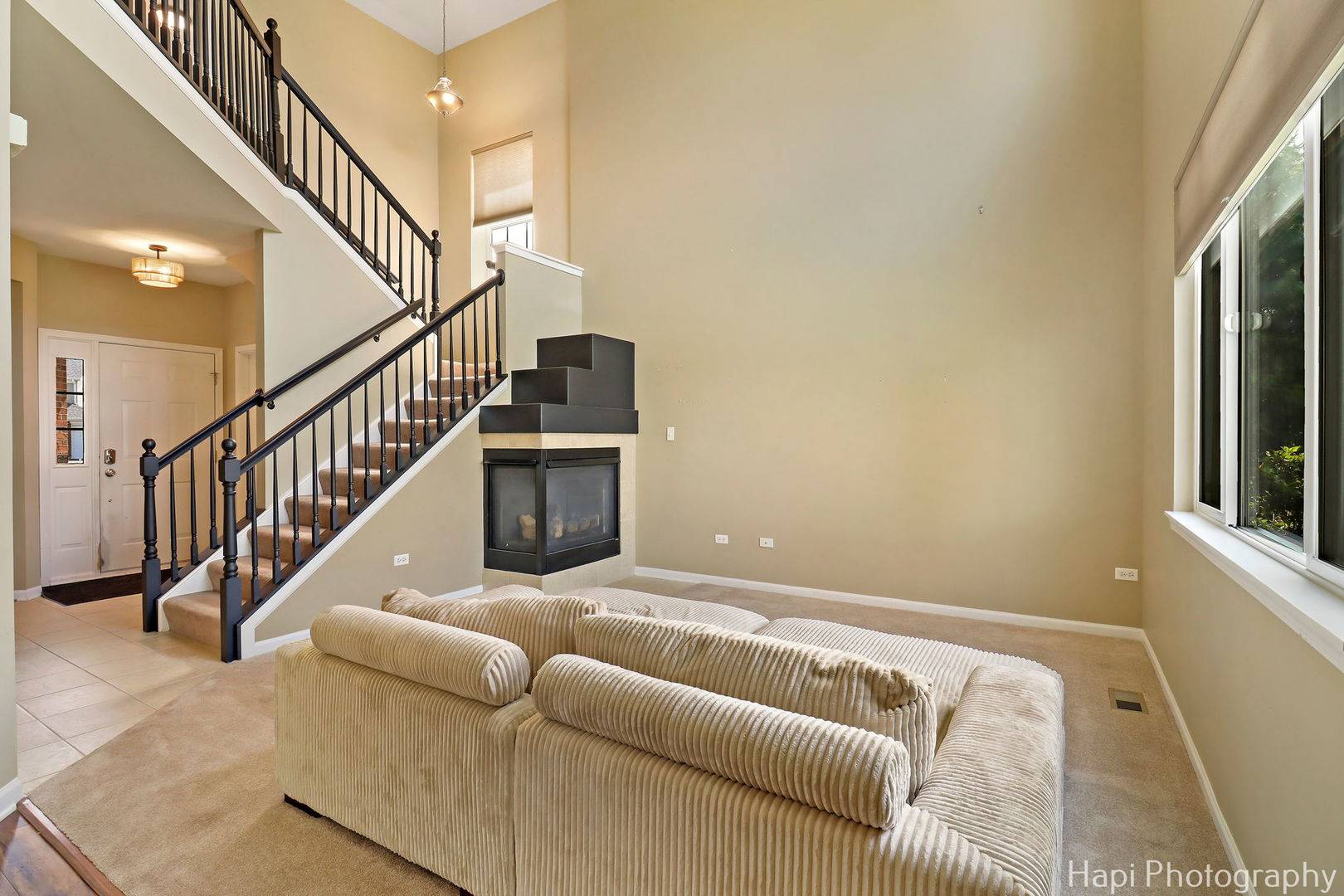3 Beds
2.5 Baths
1,871 SqFt
3 Beds
2.5 Baths
1,871 SqFt
Key Details
Property Type Townhouse
Sub Type Townhouse-2 Story
Listing Status Active
Purchase Type For Sale
Square Footage 1,871 sqft
Price per Sqft $170
Subdivision Legend Lakes
MLS Listing ID 12418285
Bedrooms 3
Full Baths 2
Half Baths 1
HOA Fees $292/mo
Year Built 2005
Annual Tax Amount $5,566
Tax Year 2024
Lot Dimensions 0 X 0
Property Sub-Type Townhouse-2 Story
Property Description
Location
State IL
County Mchenry
Rooms
Basement None
Interior
Interior Features Cathedral Ceiling(s), Storage
Heating Natural Gas, Forced Air
Cooling Central Air
Flooring Hardwood
Fireplaces Number 1
Fireplaces Type Attached Fireplace Doors/Screen
Fireplace Y
Appliance Microwave, Dishwasher, Refrigerator, Washer, Dryer, Disposal, Water Softener Owned, Front Controls on Range/Cooktop, Gas Oven, Humidifier
Laundry Gas Dryer Hookup, In Unit
Exterior
Exterior Feature Balcony
Garage Spaces 2.0
Community Features Bike Room/Bike Trails, Park
Utilities Available Cable Available
View Y/N true
Roof Type Asphalt
Building
Foundation Concrete Perimeter
Sewer Public Sewer
Water Public
Structure Type Aluminum Siding,Brick
New Construction false
Schools
Elementary Schools Valley View Elementary School
Middle Schools Parkland Middle School
High Schools Mchenry Campus
School District 15, 15, 156
Others
Pets Allowed Cats OK, Dogs OK
HOA Fee Include Water,Insurance,Exterior Maintenance,Lawn Care,Snow Removal
Ownership Fee Simple w/ HO Assn.
Special Listing Condition None
2600 S. Michigan Avenue, Suite 102 Chicago, IL, 60616, USA






