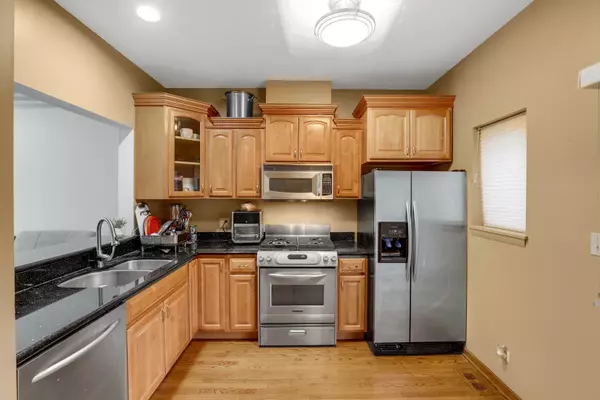
2 Beds
1.5 Baths
1,276 SqFt
2 Beds
1.5 Baths
1,276 SqFt
Key Details
Property Type Townhouse
Sub Type T3-Townhouse 3+ Stories
Listing Status Active
Purchase Type For Sale
Square Footage 1,276 sqft
Price per Sqft $234
MLS Listing ID 12467267
Bedrooms 2
Full Baths 1
Half Baths 1
HOA Fees $400/mo
Year Built 2000
Annual Tax Amount $3,109
Tax Year 2023
Lot Dimensions 1009
Property Sub-Type T3-Townhouse 3+ Stories
Property Description
Location
State IL
County Cook
Rooms
Basement None
Interior
Heating Natural Gas
Cooling Central Air
Fireplace Y
Appliance Range, Microwave, Dishwasher, Disposal, Refrigerator
Exterior
Garage Spaces 1.0
View Y/N true
Building
Foundation Other
Sewer Other
Water Other
Structure Type Brick
New Construction false
Schools
School District 299, 299, 299
Others
Pets Allowed Cats OK, Dogs OK
HOA Fee Include Water,Lawn Care,Scavenger,Snow Removal
Ownership Fee Simple w/ HO Assn.
Special Listing Condition None








