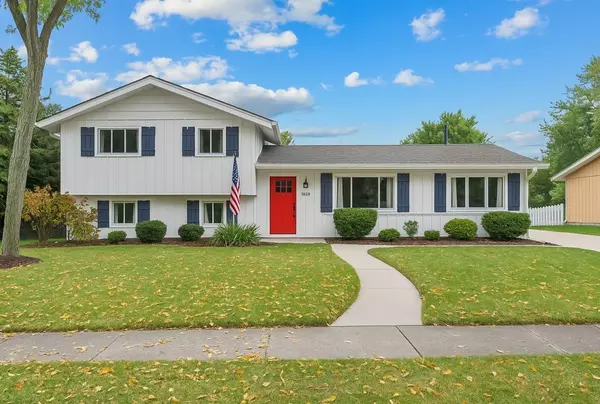
4 Beds
2 Baths
1,389 SqFt
4 Beds
2 Baths
1,389 SqFt
Key Details
Property Type Single Family Home
Sub Type Detached Single
Listing Status Active
Purchase Type For Sale
Square Footage 1,389 sqft
Price per Sqft $305
MLS Listing ID 12416597
Bedrooms 4
Full Baths 2
Year Built 1968
Annual Tax Amount $6,171
Tax Year 2023
Lot Size 8,842 Sqft
Lot Dimensions 70X145X88X113
Property Sub-Type Detached Single
Property Description
Location
State IL
County Cook
Rooms
Basement Partially Finished, Walk-Out Access
Interior
Heating Natural Gas, Electric
Cooling Central Air, Wall Unit(s)
Fireplace N
Appliance Microwave, Dishwasher, Refrigerator, Washer, Dryer, Disposal
Exterior
Garage Spaces 2.0
View Y/N true
Roof Type Asphalt
Building
Story Split Level
Sewer Public Sewer
Water Lake Michigan
Structure Type Frame
New Construction false
Schools
Elementary Schools Campanelli Elementary School
Middle Schools Jane Addams Junior High School
High Schools Schaumburg High School
School District 54, 54, 211
Others
HOA Fee Include None
Ownership Fee Simple
Special Listing Condition None


2600 S. Michigan Avenue, Suite 102 Chicago, IL, 60616, USA






