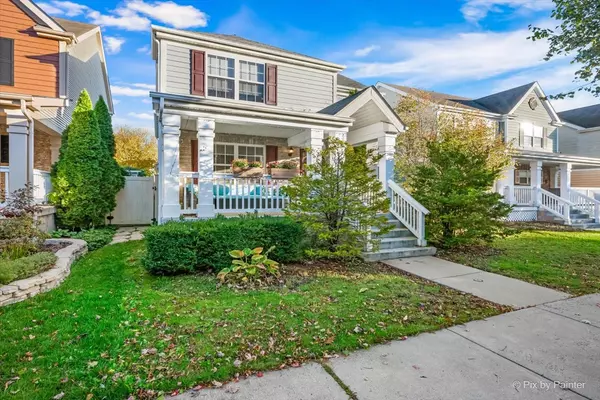
3 Beds
2.5 Baths
2,444 SqFt
3 Beds
2.5 Baths
2,444 SqFt
Key Details
Property Type Single Family Home
Sub Type Detached Single
Listing Status Active
Purchase Type For Sale
Square Footage 2,444 sqft
Price per Sqft $171
Subdivision West Point Gardens
MLS Listing ID 12502266
Style Contemporary
Bedrooms 3
Full Baths 2
Half Baths 1
HOA Fees $385/ann
Year Built 2008
Annual Tax Amount $10,817
Tax Year 2024
Lot Dimensions 5132
Property Sub-Type Detached Single
Property Description
Location
State IL
County Kane
Community Curbs, Sidewalks, Street Lights, Street Paved
Rooms
Basement Unfinished, Full
Interior
Heating Natural Gas, Forced Air
Cooling Central Air
Flooring Hardwood
Fireplace N
Appliance Range, Microwave, Dishwasher, Refrigerator, Washer, Dryer, Disposal
Exterior
Garage Spaces 2.0
View Y/N true
Roof Type Asphalt
Building
Story 2 Stories
Foundation Concrete Perimeter
Sewer Public Sewer
Water Public
Structure Type Vinyl Siding
New Construction false
Schools
Elementary Schools Howard B Thomas Grade School
Middle Schools Central Middle School
High Schools Central High School
School District 301, 301, 301
Others
HOA Fee Include Insurance
Ownership Fee Simple w/ HO Assn.
Special Listing Condition None


2600 S. Michigan Avenue, Suite 102 Chicago, IL, 60616, USA






