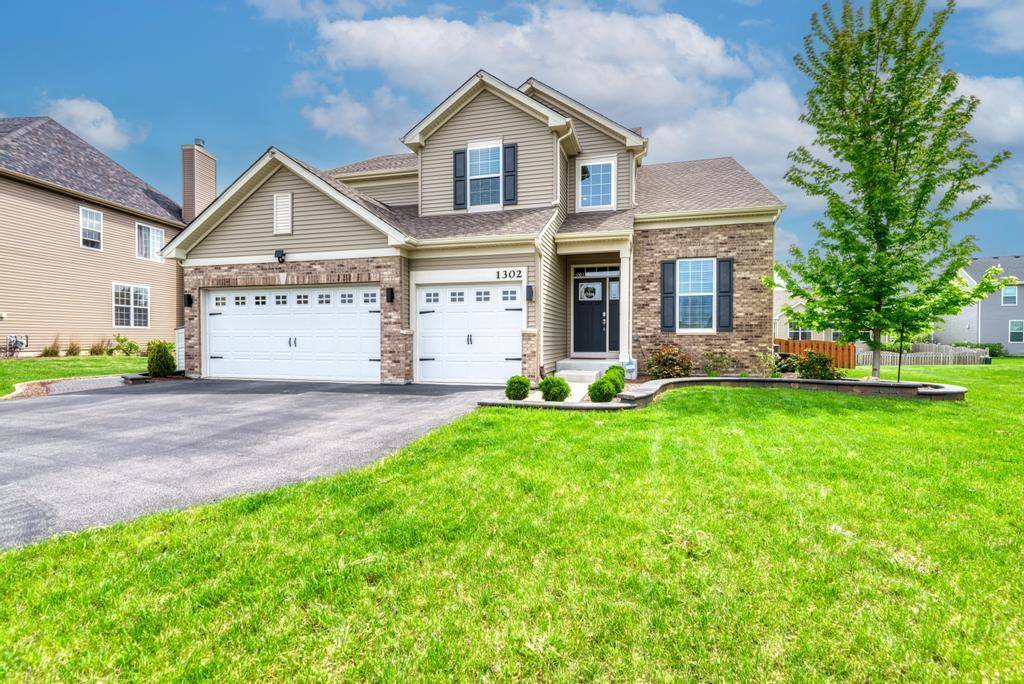$482,000
$479,990
0.4%For more information regarding the value of a property, please contact us for a free consultation.
5 Beds
3.5 Baths
3,612 SqFt
SOLD DATE : 06/23/2025
Key Details
Sold Price $482,000
Property Type Single Family Home
Sub Type Detached Single
Listing Status Sold
Purchase Type For Sale
Square Footage 3,612 sqft
Price per Sqft $133
Subdivision Lakewood Prairie
MLS Listing ID 12363507
Sold Date 06/23/25
Bedrooms 5
Full Baths 3
Half Baths 1
HOA Fees $55/mo
Year Built 2020
Annual Tax Amount $10,362
Tax Year 2024
Lot Size 10,393 Sqft
Lot Dimensions 71X127X93X129
Property Sub-Type Detached Single
Property Description
Welcome Home to Lakewood Prairie, this beautiful Galveston Model with a spacious open floorpan that boast 5 bedrooms, 3.5 bathrooms. Over 3,600 sqft of finished living space, perfect for a family of any size! Exquisite kitchen with stainless steel appliances and pantry. Luxury flooring all throughout along with illuminating recessed lighting. Well maintained with modern finishes. Large family room off the kitchen with dining combo. Convenient first-floor study & laundry room, topped with accented finishes. Primary bedroom included with generous walk-in closet, jack and Jill vanity, and separate Tub/shower. Generous sized bedrooms with sliding closet doors. Finished basement with a private bedroom and on suite bath. Full Wet-Bar with cocktail seating, perfect for additional entertainment space. On the exterior, stamped concrete patio with paver grill surround, Gazebo with aluminum roofing that covers Hot Tub!! Fully fenced backyard. Exterior light package with customizable color options. Manicured landscaping and paver pathway. NEW H.W.T (2025). Still under Home Builder Warranty!! The perfect home needs nothing with highly-rated Minooka School District!
Location
State IL
County Kendall
Community Clubhouse, Park, Pool, Lake, Curbs, Sidewalks, Street Lights, Street Paved
Rooms
Basement Finished, Rec/Family Area, Full
Interior
Interior Features Walk-In Closet(s), Open Floorplan, Pantry
Heating Natural Gas
Cooling Central Air
Fireplace N
Appliance Range, Portable Dishwasher, Disposal
Laundry Main Level
Exterior
Garage Spaces 3.0
View Y/N true
Roof Type Asphalt
Building
Story 2 Stories
Foundation Concrete Perimeter
Sewer Public Sewer
Water Public
Structure Type Vinyl Siding,Brick
New Construction false
Schools
High Schools Minooka Community High School
School District 201, 201, 111
Others
HOA Fee Include Insurance,Clubhouse,Pool
Ownership Fee Simple w/ HO Assn.
Special Listing Condition None
Read Less Info
Want to know what your home might be worth? Contact us for a FREE valuation!

Our team is ready to help you sell your home for the highest possible price ASAP
© 2025 Listings courtesy of MRED as distributed by MLS GRID. All Rights Reserved.
Bought with Julie Riddle • @properties Christie's International Real Estate
2600 S. Michigan Avenue, Suite 102 Chicago, IL, 60616, USA






